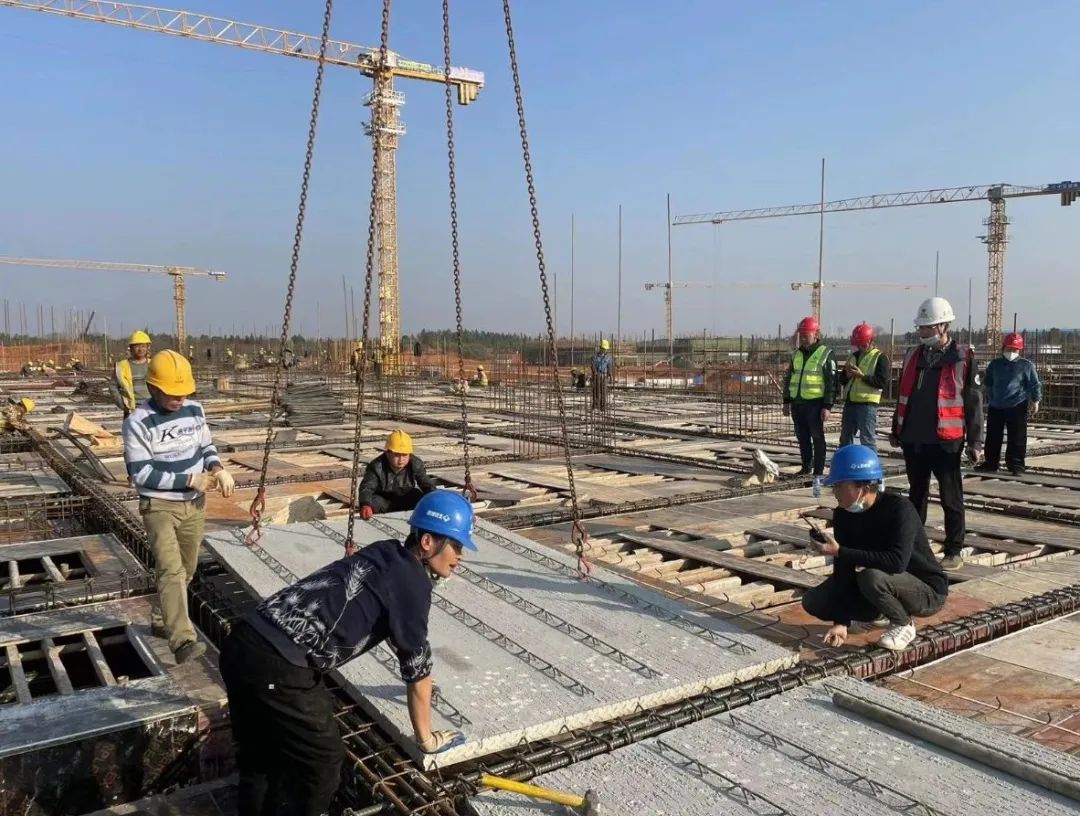The project of Jiangxi Institute of Mechanical and Electrical Engineering officially started the precast construction
Among them, B2 and B3 student dormitories are cast integral frame structure system, part of the internal partitions are NALC partition boards, and the total cast building area is 76437.25 m2, accounting for more than 56.8% of the new buildings.
The building area of the project is 144351.23 ㎡, including seven single buildings, including A7 college and department training building, B1 canteen, B2, B3 student dormitory, C1 production and education integration center, C2 stand, and XM2 east school gate.
Recently, the first precast component of the Jiangxi Institute of Mechanical and Electrical Engineering project – laminated plate was lifted at the construction site of the second floor of the B2-3 dormitory building, and the project officially started the precast construction.
In the next step, the project will continue to uphold the spirit of craftsmanship, strive for excellence, create high-quality projects, create a healthy and comfortable teaching environment, and help the cultivation of national skilled talents.
In order to ensure the smooth lifting of this component, the project has made overall planning and scientific organization, carried out detailed planning and safety technical disclosure for the production, lifting, elevation control and personnel on duty of precast components, and actively created favorable construction conditions to provide strong support for the lifting of precast components of the project.
Contributed by: Sun Yanwei, Jiangxi Institute of Mechanical and Electrical Engineering..


