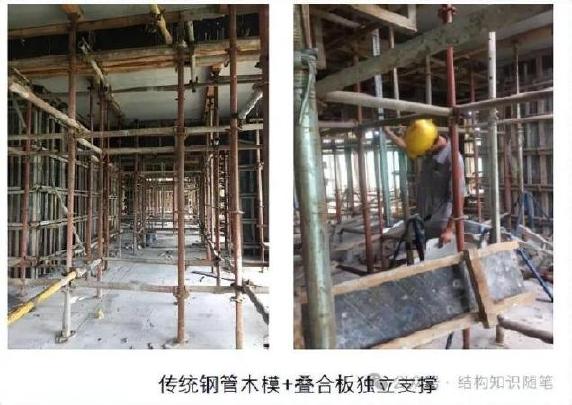Operation Guide for Prefabricated Concrete Structures (Part 2)
First, use the wheel buckle frame to support the beam formwork, then install the laminated plate support frame, and finally connect the independent support frame and the beam formwork.

The composite board of this system has holes, and there are fewer standing points for workers during the lifting of the composite board, which poses a greater risk during lifting..

Set up a formwork support frame according to the traditional beam and slab formwork method, and lay square wood on the overlapping board area. Lay formwork around the board area.
Only laying templates around the laminated board can reduce the amount of templates to a certain extent, and laying templates around the board can provide workers with standing points during lifting, resulting in higher safety during lifting..
The aluminum mold needs to be deepened, and the overlapping plate area should extend a certain length to facilitate the lifting of the overlapping plate.
The vertical composition of the truss composite panel includes a composite layer and a prefabricated bottom plate: the composite layer consists of a protective layer, a top reinforcement layer, and a pre embedded pipeline layer; The prefabricated base plate is composed of a truss reinforcement anchoring layer, a bottom reinforcement layer, and a protective layer..
The layout plan of the laminated board includes information such as component number, component information code, component weight, and approximate location of the water and electricity junction box..
1. View the PC component layout plan and check the board position; 2. Check the number, verify the size of the board and the position of the water wire box; 3. Check the direction of the arrow on the stacked board;.
1. Before the installation of the formwork and support frame, a detailed design should be carried out to determine the position of the upright poles, ensuring that the arrangement and spacing of the upright poles meet the regulatory requirements;.
2. It is possible to first complete the installation of the pouring strip template and stick sponge strips to prevent leakage of grout in that area;.
3. If the reinforcement of the beam is tied first and then lifted and stacked, the stretching reinforcement of the laminated board and the reinforcement of the beam will fight, making it difficult to lift the laminated board in place and increasing the difficulty of lifting the laminated board; If the laminated board is lifted first and then the beam reinforcement is tied, it will cause difficulties in setting the beam hoop reinforcement and binding the reinforcement. After comprehensive consideration, it is better to first tie the beam reinforcement and then hang the composite plate. When binding the beam reinforcement, support the beam reinforcement not below, and when lifting, break the beam reinforcement outward to extend the composite plate into the inside of the beam reinforcement..
4. The lifting of laminated panels must undergo trial lifting before proceeding with formal lifting;.
5. After the lifting of the laminated board is completed, the position and elevation of the laminated board should be adjusted.
Before setting up the support frame, deepen the design of the prefabricated component support frame, determine the position of the stacking plate and the stacking beam support frame upright, determine the direction of the large square timber, and perform simple force calculations. Pay attention to the direction of the square timber and the vertical placement of the composite panel truss reinforcement..
Disclaimer: This content is sourced from the internet and is only for sharing and learning purposes. If there is any infringement involved, please contact us to delete it!.

