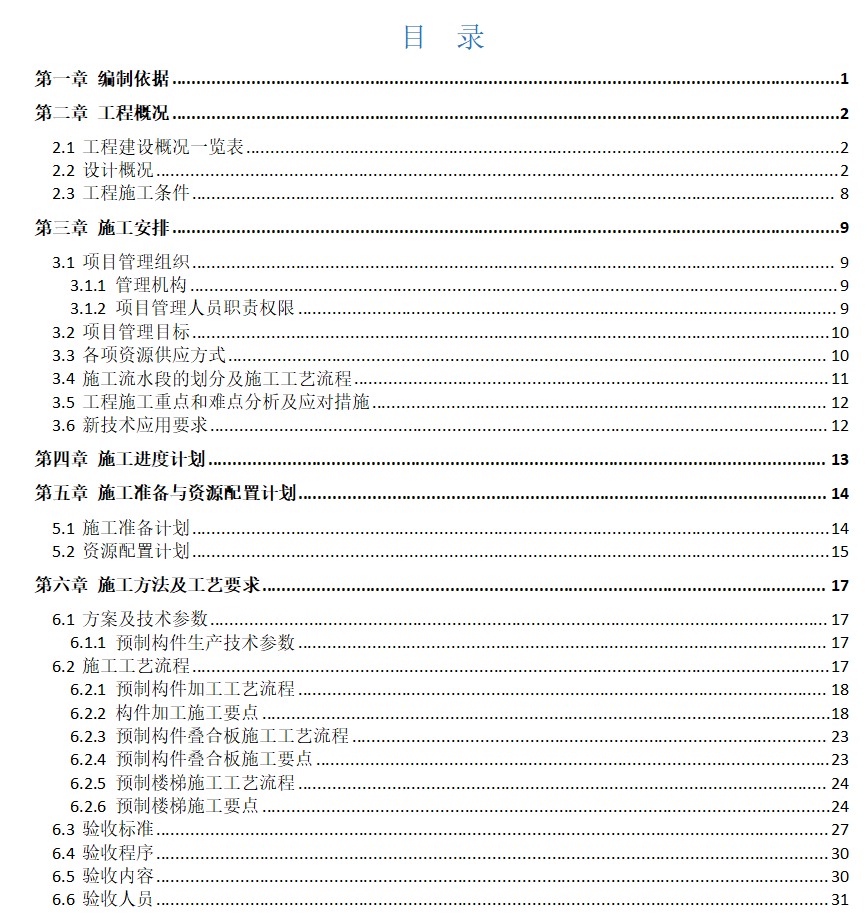Construction plan for precast composite floor slabs and precast stairs in a certain industrial park project
The first phase of this project consists of 1 #, 2 #, 3 # buildings and 5 # basements.

Among them, the 5 # basement has one floor, the 1 # building second-hand car trading center has five floors above ground, the 2 # building activity center has four floors above ground, and the 3 # second-hand car trading center has four floors above ground.

As the 3 # building is a frame structure+precast structure, this plan is specially formulated.
.

