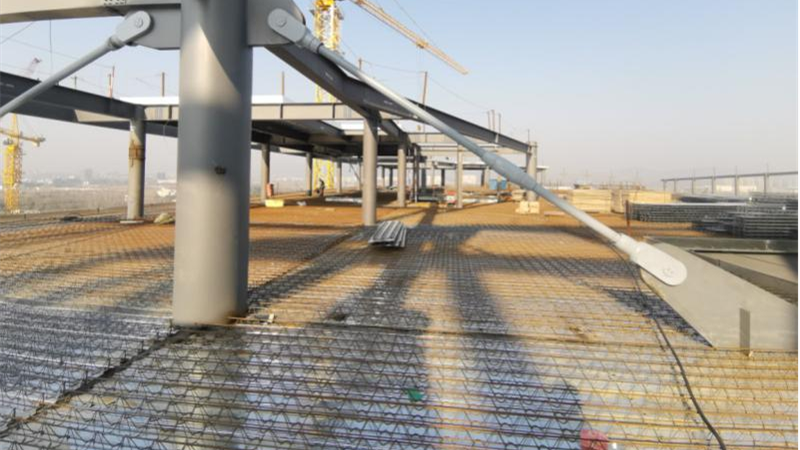Fabricated steel structure project case | Jiangbei new area library

The high pedestal strengthens the sense of ceremony of the library as a cultural palace.
The cast pipeline supports and hangers adopt standardized design, with simple installation, safety and environmental protection and energy saving.
The aluminum honeycomb composite partition board meets the development direction of national energy conservation, environmental protection and new wall materials and products.
The transformation and upgrading trend of the construction industry accelerated and the modernization of the construction industry achieved initial results.
The modeling is modern without losing stability.
While creating a place atmosphere of “viewing mountains and water”, the library is closely connected with the cultural life of citizens, and has become a citizens’ living room full of vitality and all-weather service.
Assembled machine room △ assembled pipeline rack △ 4 BIM Technology is comprehensively used to conduct in-depth design, comprehensive arrangement and overall coordination of various technical systems, find some potential conflict nodes in advance, effectively improve the clear height of local areas, save relevant pipes, and provide a practical implementation scheme for installation and construction.
The science and technology development center of the Department of housing and urban rural development of Jiangsu Province plans to select representative demonstration cases to form a special series of reports to introduce relevant experience, practices and achievements.
Draft: Xiao Bing proofreading: Zhao Huiyuan Zhu Wenyun audit: Zhang Zhao Zhao released: Miao Jialin green wisdom building long according to the recognition of two-dimensional code to pay attention to our official account..
The atrium connects the building functions on both sides with a bridge to form a rich public activity space.
The upper main structure of the project adopts steel frame structure, steel frame column adopts steel pipe column and concrete-filled steel pipe column, frame beam adopts H-shaped steel beam, and floor slab adopts formwork free reinforced truss floor bearing plate.
The main steel frame structure △ reinforcement truss Building support plate △ aluminum honeycomb composite partition plate △ 3 The equipment pipeline adopts technologies such as cast pipeline support and hanger and cast machine room.
During the 13th Five Year Plan period, Jiangsu issued more than 30 policy documents related to the modernization of the construction industry, such as the opinions on promoting the reform and development of the construction industry.
By the end of 2020, more than 120 million m2 of precast buildings had been started in the province, accounting for 30.8% of the newly started construction area.
The library is in harmony with the creative concept of “mountains and rivers in the clouds” in the new museum of Nanjing Art Museum.
The first and second floors of the building are public service areas, and the main functions of reading area, office equipment area and media area are located above the second floor, which is open and private.
The floor slab of the project adopts formwork free reinforced truss floor support plate, the outer facade uses glass curtain wall, and the inner partition wall adopts aluminum honeycomb composite partition board.
construction unit: Shanghai Baoye Group Co., Ltd.
Jiangbei new area library construction site: Jiangbei new area, Nanjing building area: 77403 ㎡ precast assembly rate: 79.2% construction unit: Nanjing Jiangbei new area public works construction center design unit: Hangzhou Zhonglian Zhujing Architectural Design Co., Ltd Jiangsu architectural design and Research Institute Co., Ltd.
2.
The application of assembly machine room technology in key machine rooms such as refrigeration machine room, water pump room, air conditioning machine room and fan room is of great significance to improve the construction quality and production efficiency of machine room and ensure the construction progress of machine room.

Overall effect △ functional zoning △ 03 application of cast technology 1 The main body of the project adopts the steel frame structure system, and the East and West monomers are connected by the middle corridor, Large span truss is used in the structure (beam column) conversion, large cantilever, inclined column, through floor column and other complex technologies.
02 design concept the project adheres to the design concept of “gold and stone open”, inlays the transparent glass volume into the thick and simple stone, with strong contrast between reality and reality and a strong sense of sculpture.
It has successively created 13 provincial demonstration cities, 7 demonstration parks, 196 demonstration bases and 136 demonstration projects for the modernization of the construction industry, and has compiled more than 10 achievements and writings such as the series of precast buildings and the technical manual of precast buildings.
BIM model of equipment and pipeline △ 04 demonstration effect the construction of Nanjing Jiangbei library adopts cast steel structure system New industrialized parts (components), cast pipeline supports and hangers, cast machine room and BIM Technology won the 14th “Gold Award for steel structure of China Construction Engineering” 。 The implementation of the project has positive significance in promoting the development of cast steel structure buildings and the modernization of construction industry.
The roofs with different elevations provide readers with excellent leisure and viewing places.
The closed shelf library, information storage area and database network center are located on the underground floor, which not only maintain independence, but also closely contact with the reading space.
It includes five functional areas: reading area, media area, children’s area, office equipment area and information storage area.


establishment time: January 2019 project overview Jiangbei new area library project is located in the core area of Nanjing Jiangbei new area, close to the Central Park on the side of Qinglong green belt, with a total construction area of 77403 m2, 8 floors above the ground and a structural height of 40 m.

