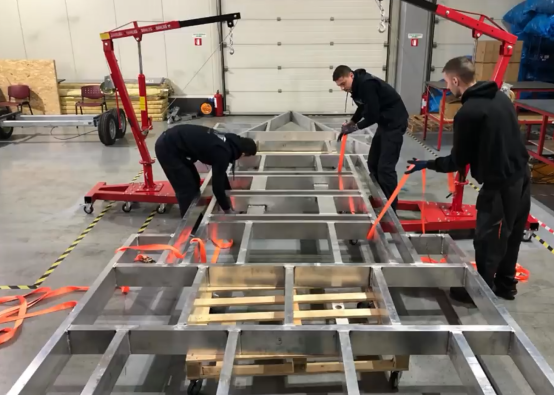Appreciation of application examples of precast B & B at home and abroad 7
04 indiedwellindiedwell house is a modular assembly type container house, which processes containers in the factory, and transports them to the site for hoisting after the internal, external and connecting parts are installed.
The main structure of the house is the steel structure of the container itself.
The main structure of the house is made of wood, which is installed and assembled with mortise and mortise with screws.

The house adopts the modular concept, and multiple containers can be stacked or spliced horizontally.
It can be disassembled and moved without damaging the land, which is in line with the development direction of the national green circular economy; It can adapt to the experimental application of more new materials and technologies, so that the construction industry, which lags behind today’s science and technology, can be parallel to or even ahead of other industries and lead people’s lives into tomorrow.

The beams and columns of the house are special-shaped customized aluminum alloy structures with many special connection joints.
This is the sixth part of our series of appreciation of application examples of precast B & B at home and abroad.
The production cycle of the house is from August to December, and the house varies from US $30000 to US $100000 according to the size of the house.
Appreciation of application examples of precast B & B at home and abroad \7 under the guidance of the set goals of “2030 carbon peak” and “2060 carbon neutral” issued by the two sessions and the guiding opinions on promoting the coordinated development of intelligent construction and building industrialization, modular integrated buildings have gained more and more attention and recognition based on the dual needs of market and development.
03 wilderwisehomeswilderwisehomes is a precast and precast house built on a trailer.

According to the size of the house, the time required for two people to install the main structure ranges from 4 days to 20 days.
After parking, the second floor can be raised.

The house can be installed in one day without large equipment, but special tools and equipment are required for installation.
05 quickgardenqquickgarden houses are functional houses such as sightseeing or temporary houses for parks and gardens, and can also be used as residential houses for household use.

It can be used as many types of houses, such as villas, forest huts, temporary commercial offices, etc.
The wallboard is a European pine board, which is inserted at the reserved joint interface of special-shaped beams and columns.

The system is an assembled building technology system closely combining steel structure and inlaid composite wall.
06 kithauskithaus is a precast house.
Its feature is that the second floor of the house can be raised and lowered.


The price is $59000.
The modular integrated building realizes the maximization of prefabrication, which can reduce a series of problems in the field construction.



The doors and windows have been well connected with the structural frame, and can be directly spliced and installed.
Its concept is that all components can be installed by two people.
Today, let me continue to show you some excellent precast B & B works.

The duration of the main structure of the house varies from 1 day to 4 days according to the size of the house.
07 Qixiang national building materials exhibition and trade center and its subsidiary Guocai (Beijing) Building Science Research Institute independently developed a steel structure inlaid green energy-saving building system for rural villas, single family villas, townhouses and home stay cultural and tourism products, with the design concept of high strength, fast installation, easy installation and durability.
Since the container is used for refitting, the transportation and hoisting are relatively simple.

The internal partition wall adopts the form of wood keel and filled with insulation.


Houses can be towed by conventional SUVs or trucks of more than half a ton.
The maximum stacking is three layers, forming a large office area or accommodation area.
The main structure of the house is made of aluminum alloy.
The house is disassembled into six basic modules: Foundation module, cast steel structure module, wallboard module, external wall insulation and decoration module, floor module and roof module.


02 shelter kit shelter kit is a precast wooden structure house.
After continuous optimization of several projects, a complete set of green assembled building system solutions with comprehensive cost, price advantage and excellent performance have been formed..
All plate sizes and dimensions are precast in the factory and the weight can be handled and installed by two people.
When the house leaves the factory, each part can be stuffed into a single container and transported to the site for assembly.
Building industrialization is the development trend of China’s future construction industry to achieve industrial transformation and upgrading, and it is also the future development of China’s green building.

During transportation or movement, the second floor roof can be lowered by half a floor to ensure stable transportation.
The house shall be customized in the workshop according to the owner’s requirements, and then transported to the site for assembly.
01 customcontainerlivingcustomcontainerliving is a precast house modified with sea containers.
Steel columns are added locally to make up for the lack of strength after cutting the side panels.

