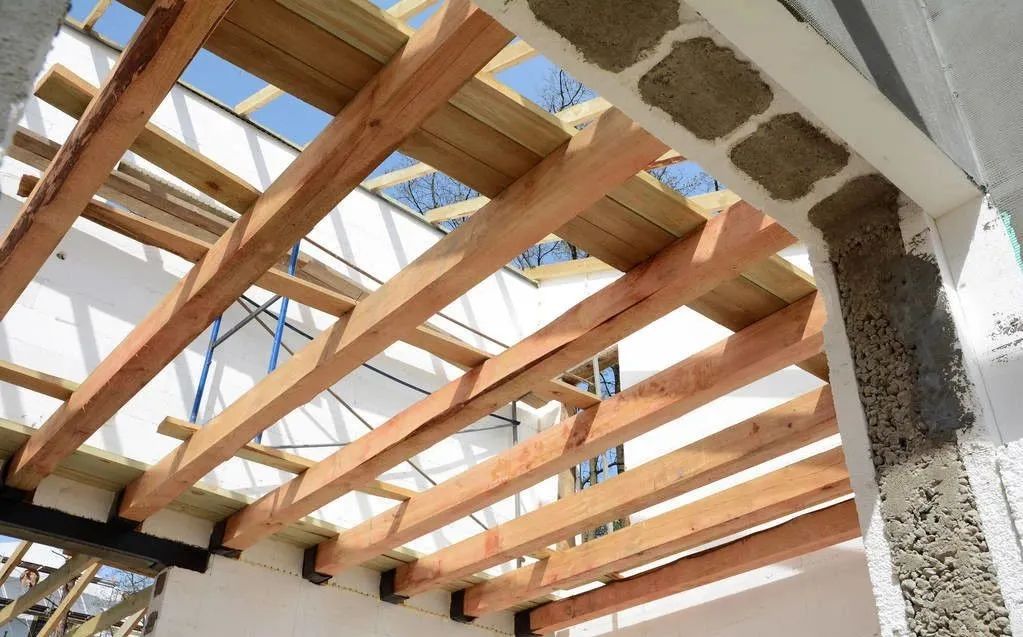Assembled? Light steel? Silly can’t tell?
In recent years, with the development of urban construction and the increase of high-rise buildings, China’s steel structure has developed very rapidly.
The specialization rate is 40% ~ 50%.
The construction cost of precast concrete structure is low, which is suitable for multi-storey, small high-rise office buildings and residential buildings with large quantity and wide range.

The cast steel structure is mainly composed of steel beams, steel columns, steel trusses and other components made of section steel and steel plates.
Precast building refers to the building assembled on the construction site with precast components produced by the factory.
Light steel structure buildings belong to one of precast buildings.
Widely used in large factories, venues, super high-rise buildings, residential and other fields.

According to the process and application, the steel structure industry can be divided into three sub industries: light steel structure, multi-storey and high-rise steel structure and space steel structure.
In addition, China’s “code for design of wood structures” clearly stipulates that the number of floors of wood structures cannot exceed 3, and limits the maximum length and area.
At present, precast light steel structure buildings have been widely used in China, such as tourist scenic spots, new rural areas, military barracks, resorts, home stays, self driving RV campsites and so on..
The three technologies form their own system and have their own advantages.
They have little knowledge of this kind of buildings and do not know the difference between precast buildings and light steel structure buildings.
At present, the domestic steel structure industry has a high degree of marketization, low industry concentration and serious homogeneous competition.
Overview of the development of light steel structure buildings steel structure houses in China started relatively late.
Many people have only begun to pay attention to this kind of buildings in recent two years.
After the reform and opening up, some low-rise and multi-storey steel structure houses were introduced from abroad, which gave us the opportunity to learn from them.
On the basis of the traditional technical framework, the precast concrete structure focuses on the specialization of components such as outer wall panels, inner wall panels and floor slabs.

Let’s talk about it today.
As a green and environmental protection building, steel structure residence has been listed as a key promotion project by the Ministry of construction.
Most of the wooden structures in recent years are low-density and high-grade wooden structure villas, mainly to meet the preference of consumers at a certain level for wood, a traditional natural building material, and the overall volume of the industry is small.
In 1986, the Italian iron and steel company and the General Institute of architecture of the Ministry of metallurgy jointly introduced a low rise steel structure residential building system – BSIs, and built a two-story steel structure residential model house in the General Institute of architecture of the Ministry of metallurgy; In 1988, Japan Shuishui Co., Ltd.
presented two steel structure houses (two floors) to Shanghai Tongji University, which were built in Tongji New Village; In the 1990s, individual foreign companies established multi-storey steel structure office and residential buildings in Beijing, Shanghai and other places to promote their products.
It is a promotion project in line with the national industrial policy.

Especially in the vigorous promotion of China’s urbanization construction, the application of steel structure housing is the inevitable product of the development of productivity to a certain stage.


In recent years, the state has made great efforts to develop precast buildings.
Precast precast concrete structure – the cost is relatively low and the application is the most extensive.
Precast wood structure – the highest cost, and the application scenario is limited due to the national conditions.
The components or parts are usually connected by welds, bolts or rivets.
The cast steel structure has good seismic resistance and is suitable for high-rise buildings.
If it is extended to the integration of on-site decoration, the cost can be further reduced to close to the cost of traditional technology, and the high efficiency of building one floor in about 5 days can be realized.
It is a new type of building production mode that can realize the sustainable development of energy conservation, environmental protection and the maximization of the value of the whole life cycle of building products.
It has a wide range of application scenarios in a large number of multi-storey buildings, especially in the residential field.
Due to China’s large population, large demand for houses, and the scarcity of per capita forest resources and wood reserves, wood structure is not suitable for the needs of China’s architectural development.
Precast buildings are mainly divided into three technical modes: Precast precast concrete structure, steel structure and wood structure.
The assembly construction mode adopts standardized design, factory production and assembly construction, which transfers a large number of on-site operations in the traditional construction mode to the factory.
Fabricated steel structure has good seismic resistance, different costs and wide application.

