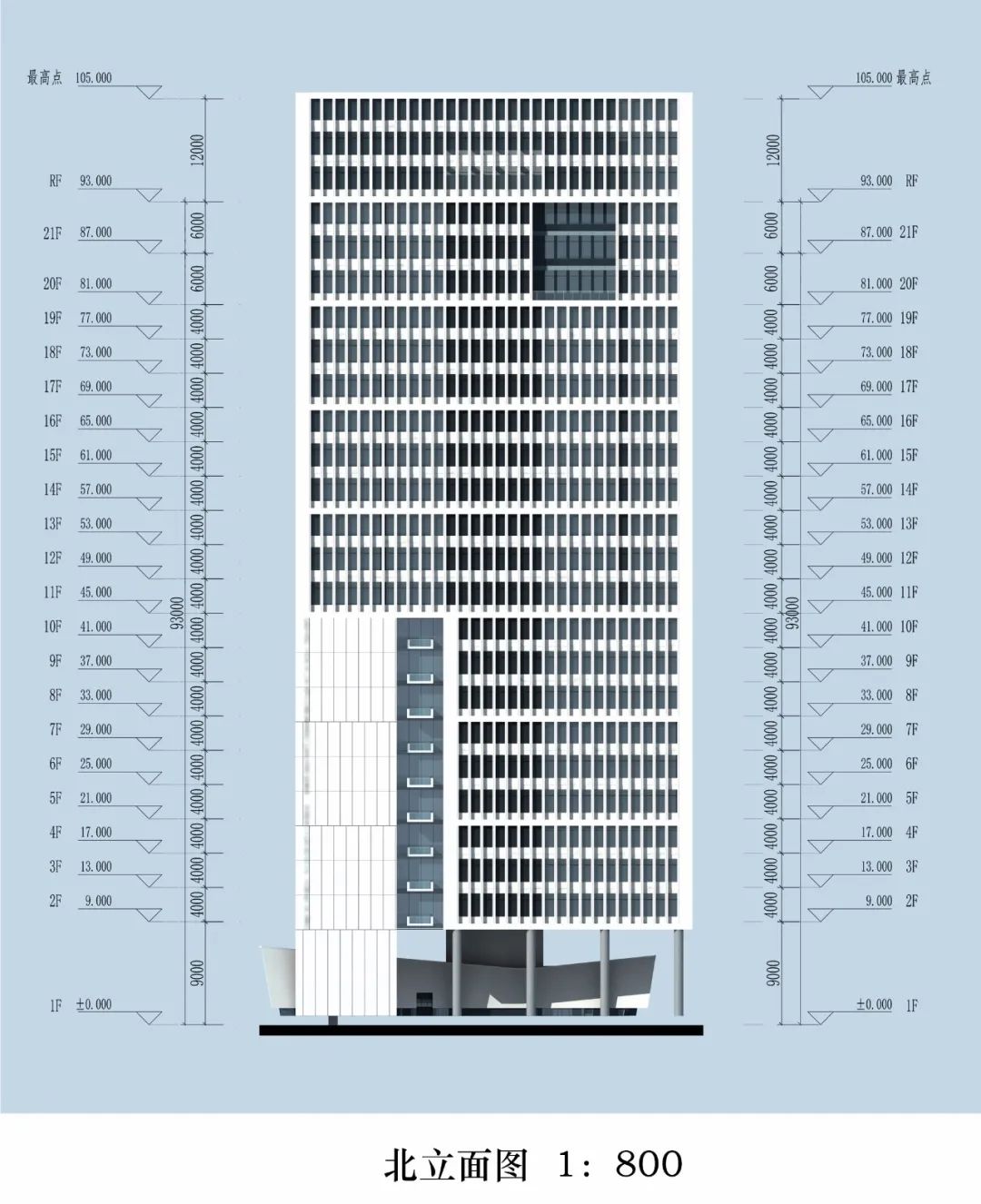Bim and assembly, a model of the combination and application of two technologies — Innovation Center of Graduate School of Shenzhen
Each unit on three floors has different themes to form the most dynamic social place.

The tower is further divided into high and low parts.

The symbolic architectural language has become the memory of students..


ItisamodeloftheperfectcombinationandapplicationoftwoemergingtechnologiesofBIMandassembly.
Under the guidance of product research, the building is divided into two functional forms: office and experiment, which not only does not break the existing spatial scale, but also reasonably divides the plane functions.


Thearchitectureintegratesthefunctionsofeducation,research,industry-university-researchintegration,andinternationalexchanges.

The two concession designs in the southeast corner and northwest corner weaken the oppression brought by high-rise buildings and make the buildings better integrate into the campus.

TheprojectislocatedonthewestsideofthemainaxisofXiLiUniversityTowninNanshan,Shenzhen.
Itiscommittedtocreatingathird-generationlaboratorybuildingthatisopenandactive,andencouragessubjectexchangeandsharing.









ItislocatedintheNanshanHigh-techDevelopmentZoneandisthestartingpointofthenewscientificresearchexperimentalareaoncampus.




We are committed to building an open and active third-generation experimental building, and encourage discipline exchange and sharing.



The building integrates the functions of education, scientific research, industry university research and international exchange.
Standing in Nanshan High Tech Development Zone, it is the starting point of the new scientific research Experimental Zone on campus.


The design introduces a central shared space system that runs through all scientific research spaces.
Capol Huayang International Design Group, innovation center of Graduate School of Shenzhen Tsinghua University, the project is located in the west of the main axis of Xili University City in Nanshan, Shenzhen.
Thetowerisfurtherdividedintohighandlowareas,thelowareaisadjacenttothepleasantlakesidelandscape,andthehigharearotates90°tofacethelandscapetothesouthtoobtainabroadview.
In terms of space setting, a simple, orderly, open and diversified design system runs through.


In addition, the concise shape and facade elements are cleverly extracted from the red bricks and white walls of Tsinghua University, and adapt to the southern climate.
It is a model of the perfect combination and application of Bim and assembly technology.
Undertheguidanceofproductresearch,thebuildingisdividedintotwomajorfunctionalforms:officeandexperiment,whichneitherbreakstheexistingspatialscale,butalsoreasonablydividestheplanefunctions.



Thetworetreatdesignsinthesoutheastandnorthwestcornersweakenthesenseofoppressionbroughtbyhigh-risebuildingsandmakethebuildingsbetterintegrateintothecampus.
The low area is adjacent to the pleasant lakeside landscape, and the high area rotates 90 degrees to make the landscape face the South and have a wide field of vision.





