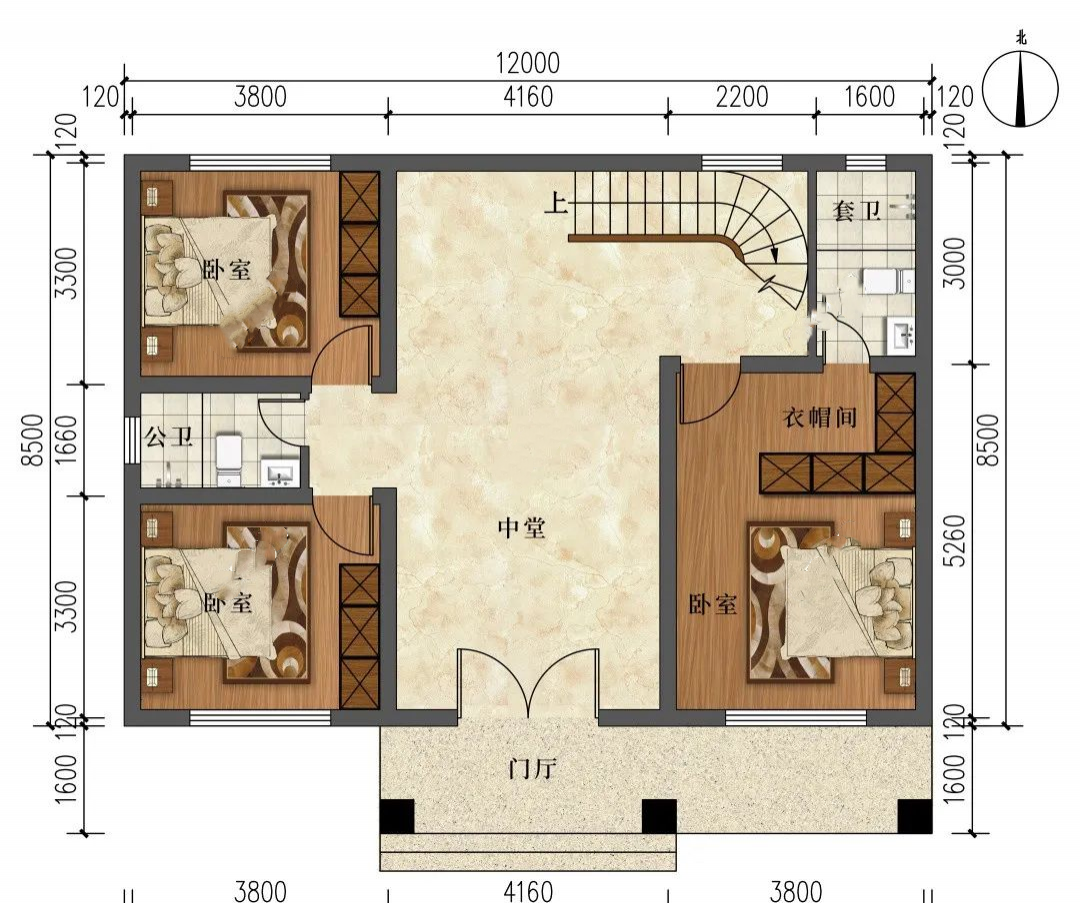Energy saving, water saving, land saving and material saving – four sets of design drawings of steel structure villa are given to you


The first floor has a porch, living room, dining room, kitchen, bathroom, chess and card room, bedroom (with toilet).



Article source: network ● a beautiful picture and article tells you how to build a house, which is not only beautiful and practical, but also safe and economical ● super fuel! The latest promotional film of Guorui company was released! ● who moved the cheese of the traditional construction industry ● Changfeng County’s heavy ink and color painting on the beautiful picture of Rural Revitalization ● a special wall material for precast buildings has been approved for promotion through the confirmation of new products ● the Ministry of housing and urban rural development has investigated the promotion and application of livable precast rural houses in Changfeng County ● the construction of precast rural houses has attracted media attention again, Hefei TV reported that the precast farm houses in Liyuan Village, Wushan town helped build beautiful villages ● “we used to live in the most dilapidated house in the village, but now we live in the best house in the village” — profile of the demonstration project of precast farm houses visited by representatives of the national green building materials help rural revitalization technology exchange conference Hefei Guorui Integrated Building Technology Co., Ltd.

Floor size: 8.25m × 11.2m floor area: 92.4 ㎡ building area: 216.83 ㎡ building height: 9.83m main structure: precast steel structure plane layout the first floor is equipped with an entrance platform, living room, dining room, kitchen, bathroom and bedroom (cloakroom).

The first floor is equipped with a lobby, a nave, two bedrooms, a public bathroom and a master bedroom (cloakroom and toilet).

ordering hotline: 0551-68998808 Cheng Zong: 13965060040 official website: www.grjzkj Com address: 1500 meters west of Mengcheng North Road and Jinmei Road, Shuangfeng Development Zone, Hefei City, Anhui Province.
↑ click “Guorui Jianke” at the top to pay attention to the basic information of our house type.
Basic information of house type: floor size: 12.83m × 10.2m floor area: 126.6 ㎡ building area: 248 ㎡ building height: 9.67m main structure: cast steel structure plane layout the first floor is equipped with living room, dining room, kitchen, toilet, storage room, master bedroom (toilet), and the second floor is equipped with living room, secondary bedroom, public bathroom, balcony, master bedroom (cloakroom, toilet).
Fixing Socket Angular End Nail Plate
Basic information of house type: 11m × 13.5m floor area: 143.5 ㎡ building area: 269.94 ㎡ building height: 10.075m main structure: precast steel structure plane layout.



Search the public account: Guorui Jianke or scan the QR code below..
The second floor has a living room, leisure area, public bathroom, cloakroom, secondary bedroom, master bedroom (with toilet) and balcony.

Basic information of the first floor: 12m × 10.1m floor area: 114 ㎡ building area: 228 ㎡ building height: 8.7m main structure: cast steel structure plane layout.



The second floor is equipped with 2 secondary bedrooms, public bathrooms, master bedrooms (sets of bathrooms) and balconies.

The second floor is equipped with a guest dining area, a kitchen, a public bathroom, a secondary bedroom, a master bedroom (with toilet) and a balcony.

