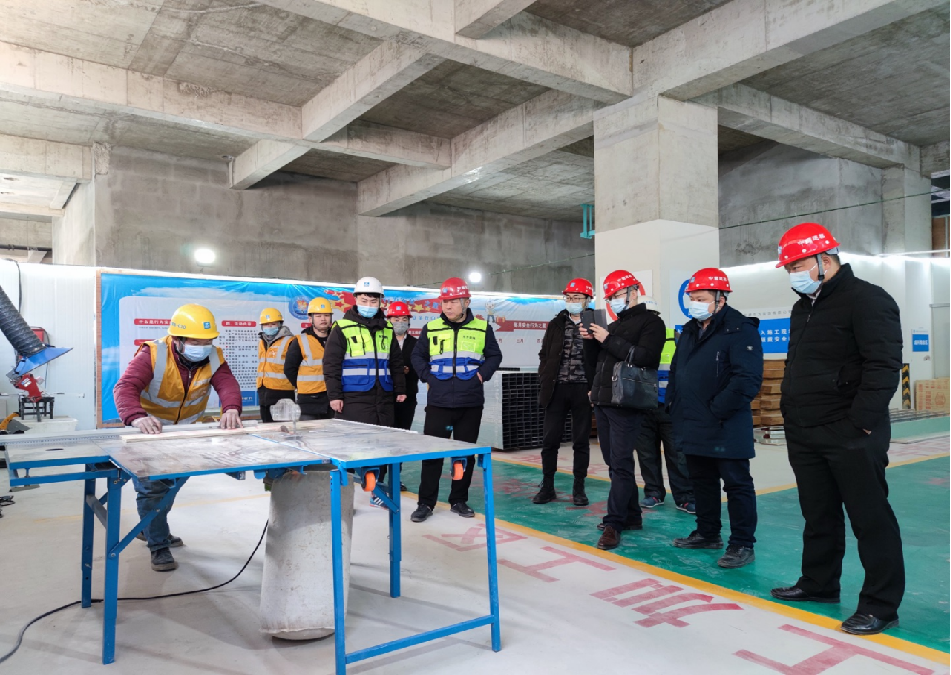Fabricated + quick build! CSCEC Oriental decoration delivered Wuhan Puren Hospital with high quality
The main colors of the hall are warm white stones and rock slabs, which can not only reflect the warm psychological hint in the main space, but also ensure the cleanness and brightness of the hall.
With the rise of the concept of “green building”, the hospital, as the front position to maintain people’s health, should be in the forefront, and the hospital decoration should gradually develop towards refinement and intensification.

Wuhan huoshenshan hospital and leishenshan hospital were built at an amazing speed in 10 days.
The hall is clean, bright and transparent.

The ceiling uses gypsum board to shape the soft film ceiling, which reflects the shape of the ground and the “hospital emblem” of Puren Hospital, and has a strong sense of space and design.
The real picture of the ward shows that the panel is antibacterial, mildew proof, fireproof, waterproof, stain resistant and easy to clean.


The overall quality is high and the effect is good.
In the face of precast construction, they are all novices, but the project team dares to try and explore.

The average age of the project team is 28.
 Fixing Socket Waved End Nail Plate
Fixing Socket Waved End Nail Plate 

The ceiling of the ward uses a hidden track honeycomb aluminum plate ceiling system.
The ceiling and wall layout are butt jointed and scientifically corresponding to the spatial layout to improve the overall aesthetics of the space.
The actual picture of the hall is that the wall surface is paved with corrugated rock plate, and the column surface is seamlessly installed with acrylic artificial stone, with high integrity and permeability.
It is a project designed and constructed by our company.

The design and construction are integrated to achieve perfect integration.
Assembly line production components and jigsaw puzzle construction are one of the most popular and efficient building modes – assembly construction.
Inorganic medical clean panel wall panel system is used for the wall surface, which is mass customized, efficient and fast in construction and convenient in maintenance.

Promoting precast construction and implementing green construction are different from the previous decoration methods.



Processing plant and internal display, sliding left and right.
The company actively promotes the assembly construction through humanized design and innovative technology application, so as to provide more healthy, friendly and humanized space for patients and medical staff.

The ward is integrated as a whole, beautiful and practical.
With the characteristics of meeting the humanization and sustainable development needs of modern hospital buildings, the precast hospital has been more widely seen by the public.
The curtain track is hidden and connected with the floor independently, which is safe and beautiful.
Whether it is wall, column or ceiling, it only needs to be manufactured in the factory in advance and then transported to the construction site for installation.
In recent years, the domestic medical and nursing industry has entered a stage of rapid development, but problems such as the low quality of the decoration space and environment of traditional hospitals and the difficulty of transformation and maintenance are still widespread.
Try first to create a group photo of a model project team.
Effect drawing of the project Wuhan Puren Hospital Project is the largest class III comprehensive hospital in Qingshan District, with a building area of 50000 square meters.


The design team of the project starts with humanization and artistry to get rid of the traditional image of the hospital and give patients a warm and beautiful medical treatment and rehabilitation environment.
The external corner strip and closing strip of customized aluminum profile are installed beautifully and the details are in place.
The floor of the hall is paved with large rock plate and thin paste process, and is cut by arc-shaped water jet.


