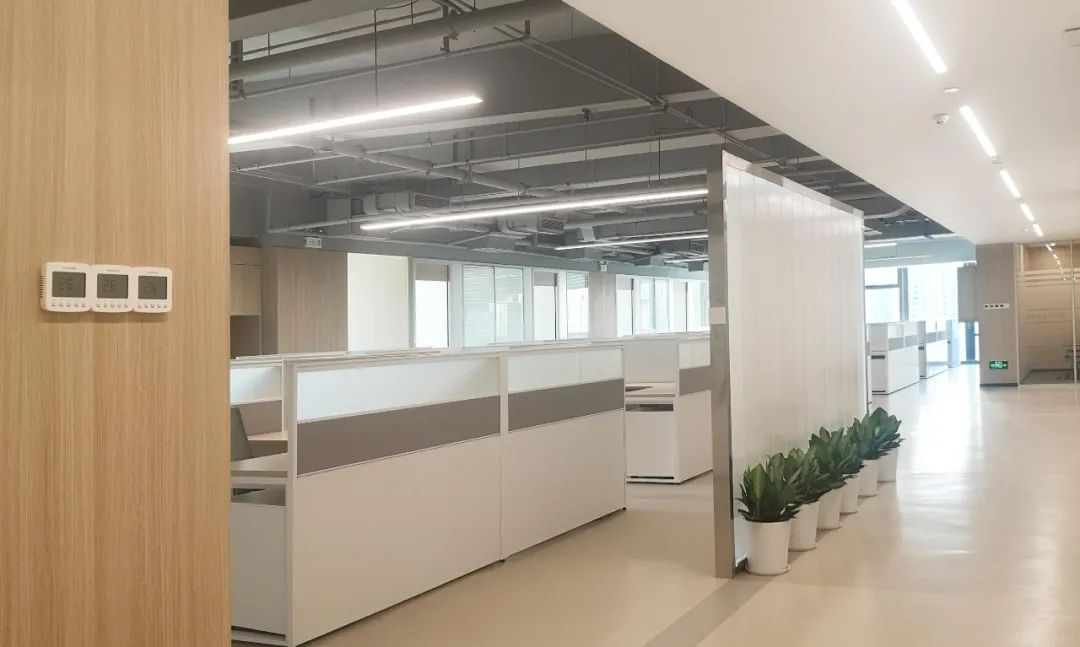Precast decoration case 𞓜 deliver 2000 ㎡ office space of Shenzhen Academy of Medical Sciences (Preparatory) within 45 days
The delicate veneer of the meeting room can enhance the quality of the meeting room with the smooth and practical wall decoration, so that the meeting room can be easily decorated with the soft and practical wall decoration, and the meeting room can bring a sense of freshness and practicality at any time.


It takes only 45 days to successfully deliver a new office of 2000 square meters, which not only ensures the fashionable, simple and exquisite design concept, but also gives consideration to beauty and practicality in function, and successfully creates an open, flexible, comfortable, convenient and safe office experience.

We divide the functions reasonably according to the needs of different spaces.


In the few colors and decorations, it gives people “emptiness” while breaking the limitations and creating interest and efficiency.
It is located in innovation square in Pingshan District, Shenzhen, with superior geographical location and excellent mountain landscape.
The dynamic and static are separated, and the office and meeting are relatively distinguished.
2007, Pingshan Avenue, Pingshan District, Shenzhen completion year: May 2021 project type: corporate headquarters office service content: EPC general contracting service design and construction integration construction time: 45 days construction unit: CSCEC Technology Group Co., Ltd.




Even in a reinforced concrete castle, you can return to the harmony of “spirituality and humanity”..

They hold large-scale conferences or training lectures internally, press conferences and Industry Summit forums externally.
▼ tea / bar area ▼ self service bar 05 Integrated office – open office area the lighting of open office area adopts linear light source, which complements the transparency of floor to ceiling windows.
▼ lobby reception area ▼ corridor 02 Efficient hospitality – the VIP reception room enters the high-level VIP reception room, with first-class fashionable seats, bright blue gray stone background screen and flexible blue gray corrugated felt carpet to create a relaxed atmosphere and create a comfortable and exquisite meeting space.

This is a place for employees to learn from each other and exchange emotions during rest; The layout here is full of randomly distributed “sense of community”, so that employees can naturally stay, gather and interact in a relaxed state, and the form of “sitting around” is filled with clean and warm humanity.
The interweaving of points, lines and planes, in the designer’s material matching and laminated configuration design, spliced concave convex, resulting in three-dimensional shape, distinct, simple and exquisite.

The southwest side is the office area.
it is a place with both quiet and humanistic care.
This design effectively avoids the depressing feeling of space brought by the original floor height of only 3.4m, and retains the wide vision extended by the large space.




In order to balance the two modules of “rational work” and “emotional life”, we have enriched the functions of book bar and tea room and turned it into a “vitality charging station” between book bar and work.

Along the space outline and internal streamline, we infiltrate green plants into every corner, and the dispersion of green scenery balances the tough feeling, adds space charm, and creates a landscape effect deep into the “indoor garden”.
Project information ━ project name: Shenzhen Academy of Medical Sciences (Preparatory) Office area: 1962.5 M2 project address: 13th floor, building a, innovation Plaza, No.





In this case, the lecture hall is equipped with assembled sound-absorbing and sound-insulating materials, and the top surface is equipped with perforated assembled ceiling and wood colored glass magnesium sound-absorbing board with sound-absorbing function, which takes into account both beauty and function, avoids the echo noise generated in large space, and also shows the appearance of the lecture hall.
▲ functional analysis diagram ▲ dynamic line analysis diagram 01 Facade responsibility – the front desk of the reception area is the facade of the company and undertakes the important task of the company’s first impression.
The wall adopts the assembled interior of glass magnesium sound-absorbing board, and the sound insulation system can ensure the quiet and deep thinking of the meeting room, and the fierce discussion will not affect other employees.
The core design of office is to carry out appropriate “blank space”.
Shenzhen branch scheme design: Hao Ru Detailed design of Huang Zhanzhuan: Chen Heming, Li Lei, Xiao Xinshuai, Hu Yueyang main materials: emulsion paint, aluminum, glass, marble, Luban universal wall panel, PVC decorative film, glass magnesium sound-absorbing board, perforated assembly board, imported resin floor glue, carpet, SPC board assembly type interior decoration application: partition system, wall finishing system, integrated ceiling system, Shenzhen Academy of Medical Sciences is located in Pingshan district, The project is an integrated project of CSCEC technology EPC general contracting service design and construction.
▼ the other three independent small meeting rooms in the large meeting room have diverse experiences and flexible use, which are very suitable for communication and discussion between teams.

The landscape resources are adjusted from the visual point of view, and the long working hours of employees bring a sense of burnout; The Northeast focuses on sharing and leisure functions, including meetings, exhibition and reception, independent leisure, water bar, etc.
▼ small meeting room / discussion room and report hall are important large-scale places for enterprises.
The project adopts the assembly technology system to create an exclusive office decoration solution.
▼ VIP reception room ▼ reception room 03 Efficient discussion — meeting rooms with large, medium and small size, and scattered meeting rooms and meeting systems of different levels such as small meetings, large meetings, combined meetings and video conferences in the space.



▼ multi function lecture hall 04 The third space – multifunctional leisure area we live in an era that needs social space.

The front desk of this case adopts the simple superposition combination of Tetris, natural stone texture, white acrylic background and wood grain wall, which endows the space with bold imagination, enriches the spatial level, and pays attention to the visual sensory experience.



