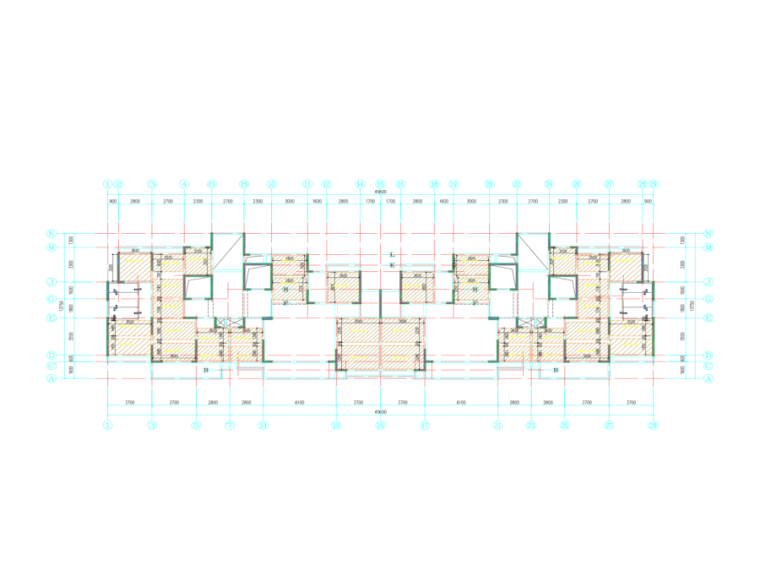Special construction scheme for installation of precast components


This construction scheme is applicable to the precast projects of 12 # – 13 # and 15 # – 22 # buildings in the project.


Click the “blue words” above to pay attention to more wonderful information.
This information is: Special construction scheme for the installation of precast precast components I.
2、 Catalog preparation basis, project overview, construction deployment, transportation and stacking of precast components, lifting and installation of precast components, technical assurance measures for construction safety, acceptance requirements, project data, finished product protection, emergency response measures, calculation sheet III Related pictures: composite slab component template diagram.

png free of charge to receive the attention public account reply: ”Special construction scheme for precast component installation’ ‘Enter the group remarks:’ Construction advanced island ”..
Introduction: residential buildings: the total building area is 87601.99m2, commercial buildings: the total building area is 4327.58m2, and underground garages: 21103.25m2.
The 10 residential buildings are precast, and the main technical application is laminated plates, The amount of laminated plate is about 1600m3.

png precast construction plan layout diagram.
png two-way slab splicing detail diagram.
png precast component plan layout diagram.
png slab end connection node at the intermediate beam support.
png composite slab component template reinforcement diagram.
Trapezoid Rubber Magnetic Chamfer 
png slab end connection node at the edge beam support.

