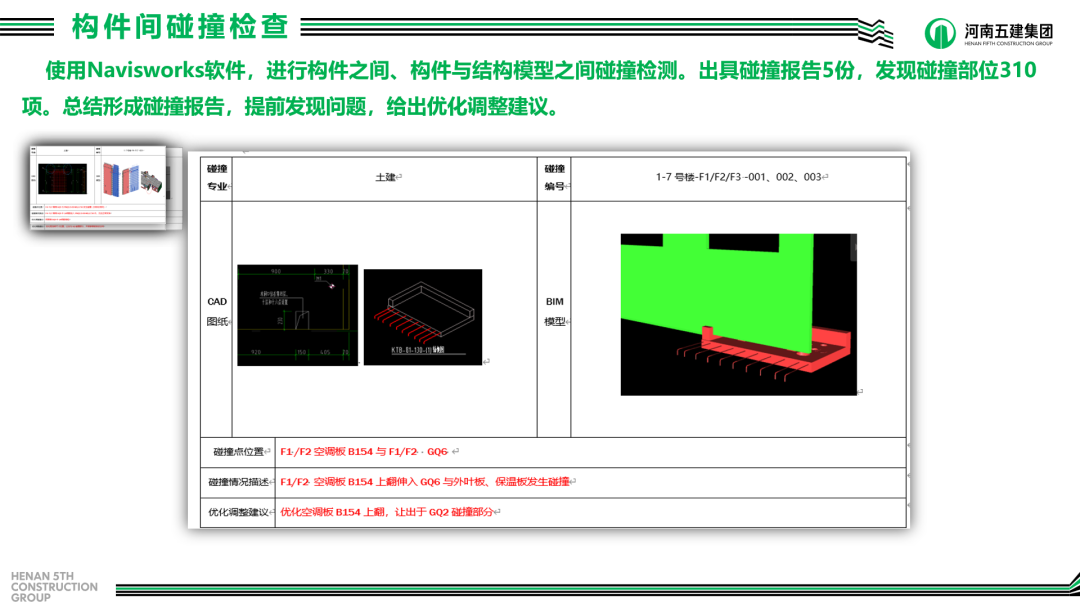The completion acceptance of the first cast project of the ninth project department directly under the company passed smoothly


It is a hardbound and cast high-rise residential community, with an assembly rate of 52.6%.











In the construction process, the application technology of architectural information model of precast concrete structure is adopted to realize the information interaction and sharing of design, production, transportation, assembly, operation and maintenance of precast concrete structure and the whole process integration and cooperation.


28 plot of Changsheng shichengbang are located in the north of Xunmei road and the east of miaohou’an street in the Economic Experimental Zone of Zhengzhou airport.








The completion acceptance of the first precast project of the ninth direct project Department of the company passed smoothly in December.


Hechang plot 28 project is an assembled integral shear wall structure.

The first fully accepted precast project of the group company appeared in the airport port area and will be delivered on May 28.

Build a site intelligent monitoring and control system, improve the defects of traditional methods and technologies in supervision, realize all-round real-time monitoring of people, machines, materials, methods and environment, and prevent risks.
The smart site system of the project includes multiple management sections such as quality management function, personnel real name management, schedule management, smart helmet and environmental function, which provides advanced technical means for on-site engineering management.
In the process of production and construction, BIM, Internet of things, cloud computing, industrial Internet, mobile Internet and other information technologies are used to realize the application of labor, quality, safety, BIM management and other modules, as well as industrialized production, assembly construction and information management.





The completion acceptance site, the renderings of Chang 28# plot and the 12 project overview of Chang 28# construction site and the No.




The total construction area of the project is 70861.67 square meters, including 7 single buildings and 2 affiliated property houses.

In the early summer, everything was in harmony.
The Hechang 28# plot project undertaken by the ninth direct project Department of Henan five construction group successfully passed the completion acceptance on May 24.
The real scene of the BIM model project of the assembled first crane 28# plot 12bim technology application} BIM Technology has been fully applied and has become the “think tank” for the development of the project.

BIM technical assistance technical disclosure GQ partition component model smart site platform sliding left and right.

The 7 single buildings are 18 floors above the ground, 2 floors underground of the main building and 1 floor of the overall underground garage.
So far, time has come.






