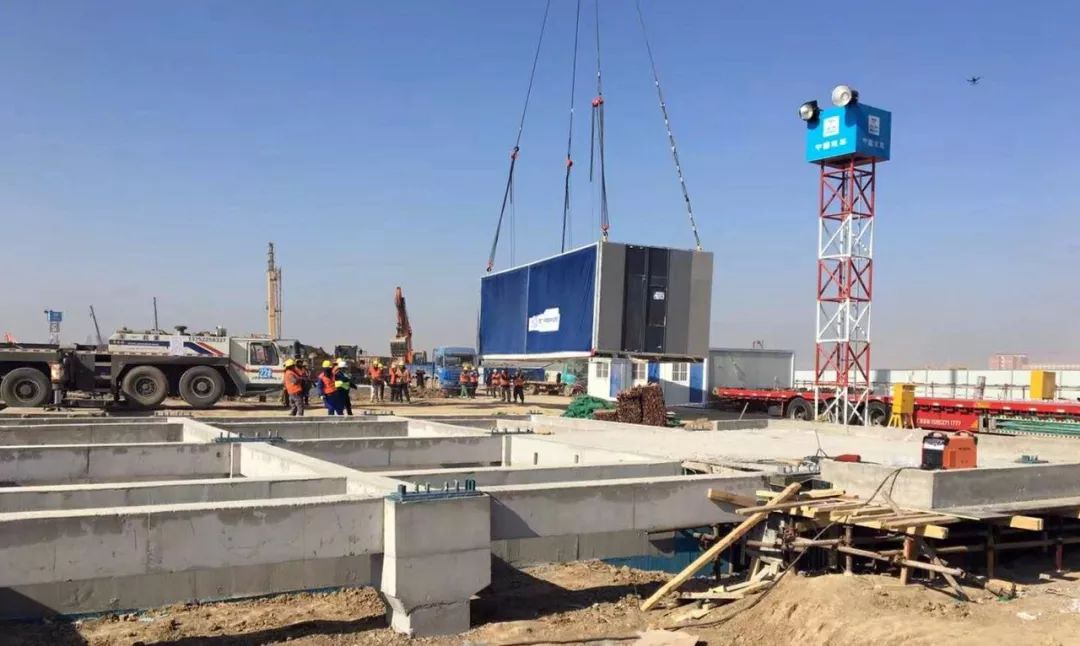The precast modular building of Chinese Academy of engineering is first built in xiong’an New Area
After being transported to the construction site, it can be completed only through simple installation.
It is the window of xiong’an new area to the whole country and even the world, including government service, planning and exhibition, revolving room, enterprise office and other functions.
The unit layout combination is flexible and has strong growth, which is suitable for changing according to the development needs.
The design effect drawing, general layout, rich courtyard space layout, rainwater garden ecological wetland, vertical greening and vine planting all reflect the architectural design concept of green ecology.
In order to meet the requirements of rapid construction and respond to the national policy of promoting assembly, the temporary office area of the enterprise adopts the fully assembled and integrated box module construction technology developed by the Chinese Academy and CIMC modular construction investment company, The assembly rate is 80% – 90%.
On this basis, the standard technical specification for box steel structure integrated building of China Engineering Construction Standardization Association is about to be completed.
The design is designed to create an innovative, coordinated, green, open and shared office environment for enterprise office staff.
The container modular and integrated construction system is internally served by the steel structure and surrounded by the box type modular structure function body.
The innovative and exemplary temporary office space of the design enterprise is composed of 6 office buildings, 1 Hotel and several commercial and service facilities.
The box module was hoisted in place.

The fully assembled and integrated box module construction technology makes the construction technology of box module of structure, internal loading, external installation and equipment pipeline complete in factory production, which is one of the exploration of Chinese Academy in the field of assembly type.
has jointly prepared the enterprise standard technical specification for CIMC steel structure integrated module building.
The structure, interior decoration, exterior decoration, equipment pipelines, etc.
of Chinese Academy of engineering and CIMC modular construction investment Co., Ltd.

The BIM center of the institute undertakes the BIM design task of the whole civil service center including the area.
BIM design # BIM design and research center interior design national Residence Engineering Consulting Co., Ltd Environmental Art Research Institute production and installation CIMC modular construction investment company CSCEC Integrated Housing Co., Ltd.

The design of office building and hotel is based on 4m × 12m × The 3.6m box module is used as the basic unit and spliced into a “cross” unit combination of about 1000-1200 square meters.
Xiong’an Citizen Service Center at the construction site is the first construction project of xiong’an new area, known as “the first bid of xiong’an New Area”.
It is designed by China Architectural Design Institute Co., Ltd., presided over by academician Cui Kai, the chief architect, and led by chief architect Liu Yanhui to organize and provide technical guidance.


In the design of xiong’an citizen service center enterprise temporary office area, academician Cui Kai and chief architect Liu Yanhui vigorously promoted the scientific research achievements, combined the concept of assembly technology into the design from the beginning of the scheme, and cooperated with the local design center of the Academy, National Residential Engineering Consulting Co., Ltd., environmental art academy and other departments, All the designs were completed in just three months.
The interior decoration and pipeline installation of the office part have been completed in one step.
Since 2015, under the leadership of master Ren Qingying, the National Residential Engineering Consulting Co., Ltd.
The “cross” unit composite building is open to all sides, with good daylighting and natural ventilation, and maximizes integration into the natural environment.

The interior decoration of the hotel part can meet the use requirements after simple layout.
construction drawing design of CIMC modular construction investment company local design and Research Center National Residence Engineering Consulting Co., Ltd.


It has strong innovation and demonstration, and will play a demonstration and promotion role in the construction of xiong’an new area of the millennium city.

welcome to pay attention to the wechat of China Architectural Design Institute ▼ please long press the QR code to pay attention..
The total construction area of the enterprise temporary office area is 36023 square meters, which provides enterprise office space, hotels, public services and other facilities.
More wonderful works and developments of CSCEC Third Bureau Group Co., Ltd.
on-site construction.
The box is suitable for transportation, which is convenient for flexible combination, avoids wet operation and reduces the seasonal limit of construction.
Thanks to the fully assembled and integrated construction technology, the box module has realized industrialized production, and even the internal decoration is in place at the same time.
On the morning of February 4, 2018, the hoisting of the first box module in xiong’an Citizen Service Center – enterprise temporary office area was completed, marking the official landing of the modular building jointly developed and designed by the Chinese Academy of engineering.
Technical standard of scheme design local design and Research Center National Residence Engineering Consulting Co., Ltd.
are all produced in the factory and transported to the construction site for unified hoisting, so as to minimize construction waste and realize green construction.



