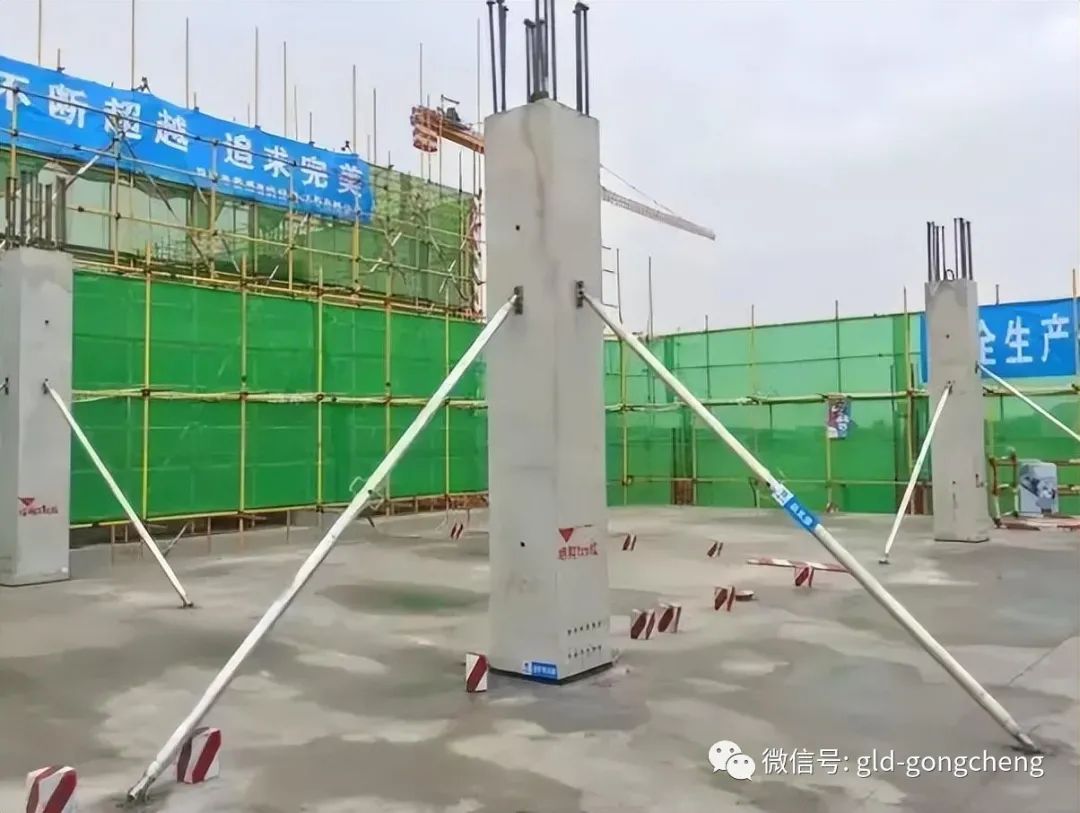Key points of precast column installation in precast buildings
Use method of the regulator: hook the regulator on the main reinforcement of the lifting column beyond the lower column, and use the wrench to tighten the bolt to adjust the position of the adjusting plate, so as to support the precast column until it is accurately in place.
The elevation control shims are set under the column.
In the construction of precast structure, the installation and operation steps of precast columns are as follows: 1.
During construction, special attention shall be paid to the control accuracy of this operation link to prevent the verticality deviation after the component is hoisted in place.
During lifting, the column shall not collide with other components.
6、 Make a slight pause at about 60cm above the working floor.
If it is too high or too low, the number of shims can be increased or decreased for adjustment, Until the required elevation is reached.
The vertical direction, horizontal direction and elevation shall be corrected to meet the specifications and design requirements.
If it is too high or too low, the height and verticality of the column can be controlled by means of loosening bolts.
Each column should be set with three or four points below, and the position is 100mm from the outer edge of the column.
Schematic diagram of precast column support~~Recommended reading~~Project visa, progress payment, settlement review, these key points must be mastered! What are the six problems to be solved in implementing the list quotation? What is the preparation? How will the cancellation of the project cost qualification approval affect the industry?..
The elevation of the upper floor column can be controlled by bolts, and the elevation of the bolts can be measured accurately with a level gauge.
After the sleeve position at the bottom of the precast column is aligned with the position of the embedded reinforcement on the ground, the column shall be slowly lowered to make it stable in place.
The elevation shall be subject to the design elevation of the top of the column+20mm.
After confirmation, continue to lift it to slowly close to the installation surface.
The shims should have different thickness, the thinnest thickness is 1mm, and the total height is 20mm.
After reaching 2cm from the top of the embedded reinforcement, the plumb bob on both sides of the column shall be aligned with the control line on the ground.
A special adjuster can be made to adjust the accurate position of the column.

The elevation should be subject to the design structural elevation of the top surface of the column+20mm.
The construction personnel can hold the column and control the falling direction of the column.
When there is a column pier under the first floor column, the installation position of the diagonal support is high, and the position of the column cannot be adjusted by using the diagonal support.

7、 Adjustment in place: ① During installation, a specially-assigned person shall be responsible for the positioning and alignment of the lower opening of the column, and use a 2m guiding rule for alignment.
Precast column erection Precast column hoisting IV Precast column erection: before the erection of precast column, two layers of rubber floor mats shall be placed under the ground where the precast column is erected to prevent damage when the component is erected.
5、 Slowly lift the column with the tower crane, pause slightly when the bottom edge of the column rises to 30cm from the ground, use the chain block to level the component, check again whether the hanging is firm, and deal with any problem immediately.
④ The temporary adjusting rod and supporting rod of the installation column shall not be removed until the cast-in-place concrete connected with it meets the design strength requirements.
The temporary support of each precast column shall not be less than 2 in every two directions, and the distance between its support point and the column bottom shall not be less than 2/3 of the column height, and shall not be less than 1/2 of the column height.

The shims should be measured with a level gauge in advance.
3、 Column lifting: special lifting steel plates and slings are used for lifting the column, and shackles and screw lifting points are used to connect and fasten the slings, wire ropes, chain blocks of corresponding weight, and the embedded lifting points at the upper end of the column.
③ The adjustable screw on the support screw is used for fine adjustment of column installation.
Cleaning of construction surface: Before the column is hoisted in place, the concrete surface and reinforcement surface shall be cleaned, and there shall be no concrete residue, oil stain, dust, etc., to prevent the isolation layer from affecting the structural performance after the component grouting.
② Temporary fixation of column: the column shall be fixed with adjustable inclined support screw.
When installing the first floor column, special attention should be paid to the installation accuracy to make it the benchmark of the above floors.
2、 Column elevation control: the elevation of the first floor column can be controlled by shims.

