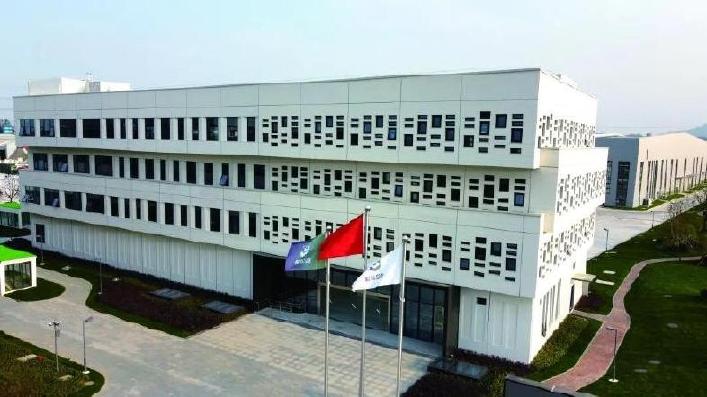Management Practice | Innovation and Practice of New Prefabricated Low Carbon Building Construction Methods
Wen/Man Jianzheng Zhou Jianzhong Wang Shaobo Song Min.

As a new type of construction method, prefabricated construction will inevitably develop towards industrialization, digitization, and greening in the future..
At present, China’s construction industry is undergoing a development process of deepening reform, transformation and upgrading, and synchronously advancing technological leaps..
Minister Ni Hong mentioned that “with the direction of industrialization, digitization, and greening of the construction industry, we will continuously improve the quality of buildings” and “promote the construction of green and low-carbon cities, county towns, communities, and rural areas, and accelerate the development of green building materials, green construction, and green buildings.”..
Develop new construction methods such as intelligent construction and prefabricated buildings, and promote the industrialization, digitization, and green transformation and upgrading of the construction industry..
”As a new type of construction method, prefabricated construction will inevitably develop towards industrialization, digitization, and greening in the future..
Relying on the advantages of the entire industry chain, Zhongyifeng has built an intelligent construction system of “one platform, six special projects”..
At present, 14 construction robots have been independently developed, with over 150 project applications completed. Multiple national intelligent construction site observation meetings have been held, making it one of the key observation enterprises for intelligent construction in Suzhou and even the province..
Zhongyifeng improves the quality of residential properties by standardizing the design, factory production, assembly construction, information management, and intelligent application of necessary components for residential properties..
At the same time, in order to help achieve the “dual carbon” goal, Zhongyifeng continuously explores in the field of low energy and ultra-low energy buildings, and has implemented cases such as low energy consumption construction method houses and passive houses. At the same time, the independently developed digital platform is also applied in the operation and maintenance management of intelligent buildings, parks, hospitals, schools, and other areas..
In order to continuously enhance the drive for technological innovation, Zhongyifeng has established cooperative relationships with multiple universities and institutions such as Southeast China, Huazhong Science and Technology, Southern Airlines, Suzhou University of Science and Technology, and Institute of Nanotechnology of the Chinese Academy of Sciences. They have participated in the development of intelligent construction textbooks and jointly established provincial prefabricated building vocational skill bases, comprehensively deepening the industrial ecology of the integration of “construction, manufacturing, and intelligent manufacturing”..
The new PC component project of Suzhou Chengyi Green Building Technology Co., Ltd. is located in Suzhou City, with a total land area of 79967.93 square meters and a total construction area of approximately 44490.43 square meters. The 3 # Comprehensive Building is a carrier project for innovative practice..
The 3 # Comprehensive Building adopts a high prefabricated building system, with one underground floor and four above ground floors, integrating functions such as office, demonstration display, and technical experience..
Including prefabricated columns, prefabricated beams, and large-span prestressed composite panels; The peripheral protection system adopts prefabricated concrete sandwich insulation wall panels and integrated light steel keel insulation structure wall panels on the first floor, and wooden keel insulation structure integrated wall panels on the second to fourth floors, with a prefabrication rate of 70% and an assembly rate of 90.7%..
The design adopts the concept of “imperial kiln gold bricks, inheritance of craftsmanship”, and uses staggered stacking of gold bricks between the ground floors to form self shading of the building..
The exterior adopts prefabricated panels with fewer specifications and more combinations, forming a facade shape similar to the hollow style of gold bricks..
Staggered small windows can increase indoor lighting uniformity, while utilizing zero energy exterior walls to convert direct light into diffuse reflection, reducing air conditioning energy consumption..
In addition, using modular prefabricated exterior walls can avoid construction difficulties caused by a large number of small windows..
This project covers green.

