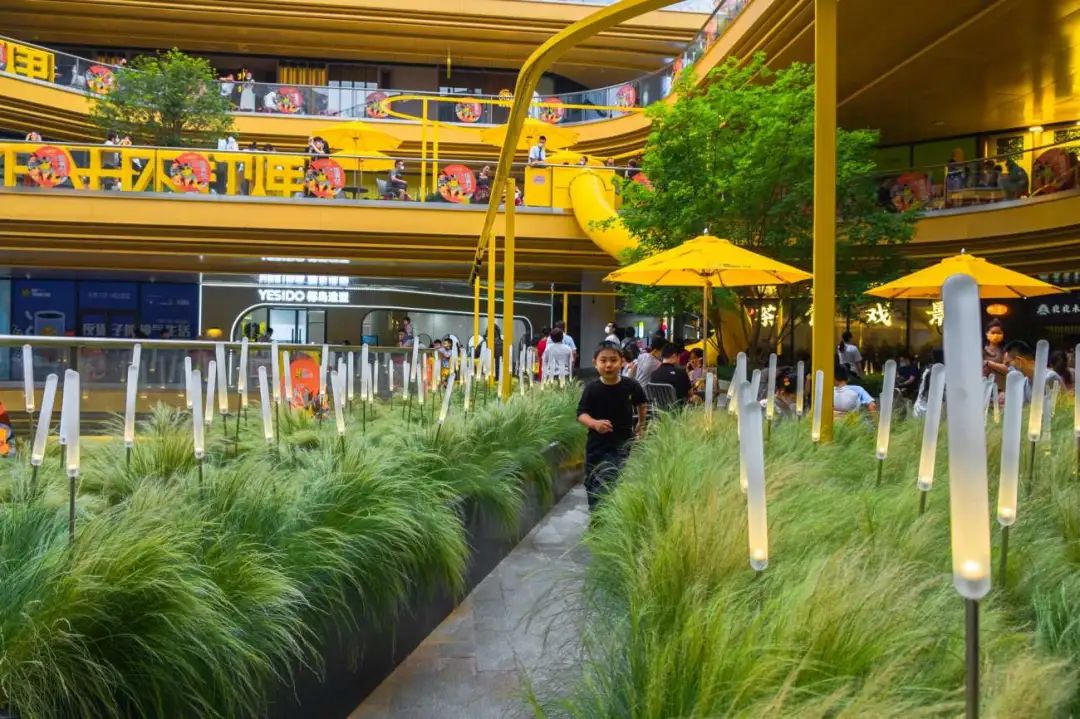A “precast landscape” experiment | terrace reconstruction of Weiyang 168 commercial block in Xi’an

Thefinishedbuildingisdesignedwithextremelystreamlinedandtechnologicalstyle,withanindisputablesenseofoppression.


However,aftercompletion,neitherclientnorthebusinessownersknowhowtousethem.
Althoughlargeoutdoorterracesarecreatedascirculationandactivityareas,theseareasarelargeandemptybecausetheperspectiveisstillarchitectural.

Obviously, these outdoor terrace spaces are lack of definition, and there is a lack of an important detailed design link between building space and operation – detailed design of commercial landscape.
Thelandscapespacedesignedbythearchitectemphasizesagrandspatialnarrativeandcoordinationwiththebuilding.



Thesechallengesactuallyechotheproblemsfacedbysimilarcommercialrenovationprojects:toattractandretainpeopletoconsume,andtocompletetheconstructionassoonaspossibletoreducetheimpactonoperations.
Wemustdealwiththreemainchallenges:first,provideopportunitiesforpeopletostay; second,createattractivedetailsforpeopletotakephotosandvideos; third,therenovationhadtobecompletedinaveryshorttime.

However, after the completion, facing these empty terraces, neither Party A nor the operator can start.
△ current situation of the site – the scattered modern terrace space we face three main problems: first, the outdoor space can not retain people; 2、 Lack of clock in nodes; 3、 The transformation should be completed by the end of the year.

In fact, these requirements echo the problems faced by the stock transformation of general commercial areas: attract people to consume, and complete the transformation as soon as possible to reduce the impact on the operation.
Thiscaseisa”precast”landscaperenovationfortheterracespaceofthecompletedWeYoung168commercialblock.

Obviously,theseoutdoorterracespaceslackdefinition,andthereisamissinglinkbetweenterracespaceandoperationaluse-thedetaileddesignofcommerciallandscape.



Theseterracespaceswereoriginallydesignedtoprovidesufficientflexibilityforbusinessandactivities.
Although a large area of outdoor terraces are created as traffic and activity areas, these terraces are large and empty because the perspective is still “architecture”.




This case is a “precast” landscape reconstruction of the terrace space of the completed Weiyang 168 commercial block.



△ current situation of the site – the open two-story terrace space has a simple and direct strategy to deal with these problems: use light and convenient precast landscape elements to more clearly divide the space for staying and walking, enclose the staying space, and then combine appropriate creative elements..

The completed buildings are highly streamlined and technological, and have an indisputable sense of oppression on the site.

At the beginning of the design, these terraces were designed to provide sufficient flexibility for business and operation.

The landscape space designed by architects emphasizes grand narrative and overall coordination.










