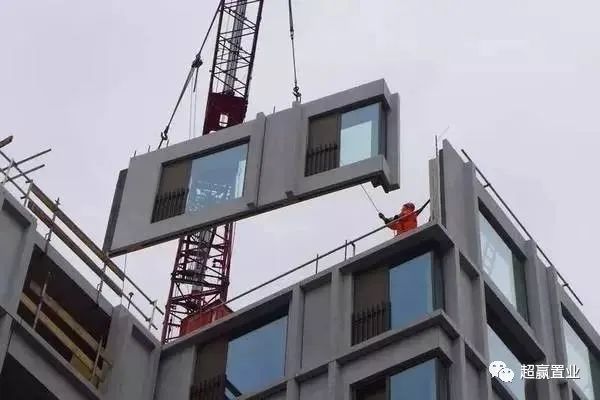What is precast building?
I’ve always heard of “precast buildings”, but do you really understand what kind of buildings are called precast buildings? At the end of 2017, the Ministry of housing and urban rural development issued a notice approving the evaluation standard for precast buildings as a national standard, which will be implemented from February 1, 2018.
Precast buildings first rose in France, with a history of 130 years.
What is precast building? Precast building refers to the building assembled on the construction site with precast components.
By 1990, it adopted the production mode of parts and factories, and pursued the accessory production system of medium and high-rise housing; In the 1970s, precast buildings began to spread in China, but limited by the technical level, the construction quality is not high.
This marks that the dress matching building will move from the pilot demonstration to the comprehensive promotion stage.

By the 1990s, the construction technology and management level have made great progress, and precast buildings have been mentioned and further developed.
With the development of modern industrial technology, building houses can be made in batches and complete sets like machine production.
As a country with rapid development of building energy conservation in the world and the first to put forward the concept of passive buildings, Germany has adopted precast construction methods from energy-saving buildings to passive buildings.
Generally speaking, in traditional construction, reinforcement, concrete and other building materials need to be transported to the construction site for pouring; The “assembly type” refers to the pre production of beams, columns, wallboards, balconies and other components in the factory, which can be transported to the construction site for simple assembly, connection and installation.
Japan put forward the concept of precast housing in 1968.
The evaluation implementation measures include the general provisions, application conditions, evaluation procedures, evaluation grades and supplementary provisions, so as to guide the implementation and landing of precast buildings in Zhengzhou more standardized;..
In the “13th five year plan” action plan for precast buildings issued by the Ministry of housing and urban rural development in 2017, it is clear that by 2020, precast buildings will account for more than 15% of new buildings in the country, including more than 20% in key areas.
From the overall situation of the reform and development of the industry, China’s construction industry has made another big step towards the goal of industrial modernization.
German precast houses mainly adopt the structural system of laminated slab, concrete and shear wall.
This kind of building has the advantages of fast construction speed, little restriction by climatic conditions, labor saving and improving construction quality.
The main characteristics of precast buildings are: function integration, production industrialization, construction assembly; So what are the regulations and requirements for the implementation of precast buildings in Zhengzhou? In response to the national call, Zhengzhou has also successively issued relevant policies, including the implementation opinions of Zhengzhou Municipal People’s Government on vigorously promoting the development of precast buildings (Zheng Zheng Wen [2017] No.
25) The notice of Zhengzhou urban and Rural Development Bureau on printing and distributing the measures for the implementation of the evaluation of precast buildings in Zhengzhou (for Trial Implementation).
37), the supplementary notice of Zhengzhou Municipal People’s Government on vigorously promoting the development of precast buildings (Zheng Zheng Zheng Wen [2021] No.

