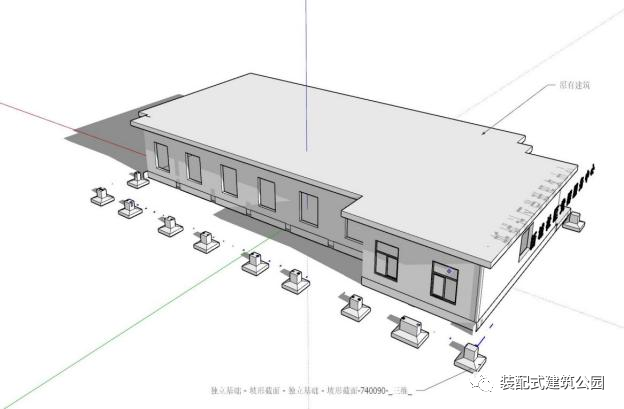Hoisting process of modular building with cast steel structure






The total additional construction area is about 600 square meters.
Building structure selection: Shituo cast steel structure Mic (integrated modularization) System # other building components: rijihua decorative exterior wall insulation layer waterproof layer wall light steel keel frame precast door and window industrialized built-in industrialized electromechanical pipeline # construction method: modules are uniformly assembled in 5g intelligent factory and transported to the construction site for hoisting # field equipment: one crane and one elevator project original building # building analysis column # building analysis box steel structure module Architectural analysis of precast stairs , architectural analysis of precast interior walls , architectural analysis of precast doors, windows and walls , light steel keel frame , architectural analysis of gypsum board embedded in walls , architectural analysis of glass wool board , architectural analysis of rijihua exterior wall panels , architectural model appearance effect , mic prefabrication site 1 , mic prefabrication site 2 , mic prefabrication site 3 , mic prefabric Broadcast..


Located in Tangshan City, Hebei Province, the project is an additional project of community party construction center.











